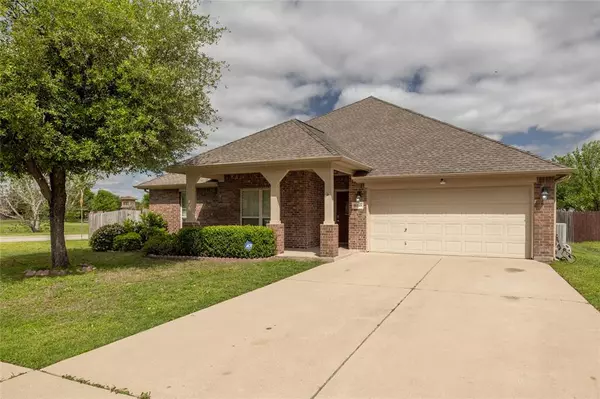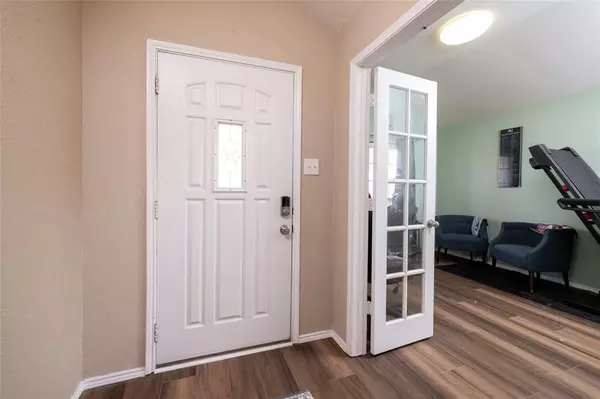For more information regarding the value of a property, please contact us for a free consultation.
10348 Pyrite Drive Fort Worth, TX 76131
4 Beds
2 Baths
2,039 SqFt
Key Details
Property Type Single Family Home
Sub Type Single Family Residence
Listing Status Sold
Purchase Type For Sale
Square Footage 2,039 sqft
Price per Sqft $161
Subdivision Trails Of Fossil Creek Ph I
MLS Listing ID 20578127
Sold Date 07/30/24
Bedrooms 4
Full Baths 2
HOA Fees $25/ann
HOA Y/N Mandatory
Year Built 2007
Annual Tax Amount $7,772
Lot Size 9,147 Sqft
Acres 0.21
Property Description
UPDATE. MOTIVATED SELLERS. $5000.00 SELLER CONCESSIONS WITH A FULL OFFER. Northwest ISD. Come see this Split 4 bedroom 2 bath home on a Large corner oversize lot ( .21 ) Perfect size to add a pool. It has a nice size covered front porch and a large covered back porch. Nice open floor plan for entertaining and wired for surround sound. Large dining area in Kitchen. all bedrooms have large closets and ceiling fans. 4th bedroom has door into the hall and french doors off the entry way with Luxury laminate flooring and can be used as an office. Master bedroom has a door leading to the back porch. You'll love this wonderful neighborhood with its jog-bike trails along the community pond, community pool, park and playground. Microwave is less than 2 years old. brand new stove just put in the end of May.
Location
State TX
County Tarrant
Community Community Pool, Greenbelt, Jogging Path/Bike Path, Playground, Pool, Sidewalks
Direction 35W North to 287 North to Bonds Ranch Rd. West on Bonds Ranch, Left on Fossil Springs Dr . Right on Fossil Valley Dr. Left on Pyrite dr. House on the left corner.
Rooms
Dining Room 1
Interior
Interior Features Kitchen Island, Open Floorplan, Pantry, Walk-In Closet(s)
Heating Central, Electric
Cooling Ceiling Fan(s), Central Air, Electric
Flooring Carpet, Ceramic Tile, Luxury Vinyl Plank
Fireplaces Number 1
Fireplaces Type Brick, Living Room, Wood Burning
Equipment None
Appliance Dishwasher, Disposal, Electric Oven, Electric Range, Electric Water Heater, Microwave
Heat Source Central, Electric
Laundry Electric Dryer Hookup, Utility Room, Full Size W/D Area, Washer Hookup
Exterior
Exterior Feature Covered Patio/Porch, Rain Gutters
Garage Spaces 2.0
Fence Back Yard, Privacy
Community Features Community Pool, Greenbelt, Jogging Path/Bike Path, Playground, Pool, Sidewalks
Utilities Available City Sewer, City Water, Curbs, Sidewalk
Roof Type Shingle
Parking Type Garage Single Door, Driveway, Garage Door Opener, Inside Entrance
Total Parking Spaces 2
Garage Yes
Building
Lot Description Corner Lot, Lrg. Backyard Grass, Subdivision
Story One
Foundation Slab
Level or Stories One
Structure Type Brick
Schools
Elementary Schools Sonny And Allegra Nance
Middle Schools Leo Adams
High Schools Eaton
School District Northwest Isd
Others
Restrictions Deed
Ownership Shockley
Acceptable Financing Cash, Conventional, FHA, VA Loan
Listing Terms Cash, Conventional, FHA, VA Loan
Financing FHA
Special Listing Condition Agent Related to Owner, Deed Restrictions, Owner/ Agent
Read Less
Want to know what your home might be worth? Contact us for a FREE valuation!

Our team is ready to help you sell your home for the highest possible price ASAP

©2024 North Texas Real Estate Information Systems.
Bought with Lisa Perkins • At Properties Christie's Int'l






